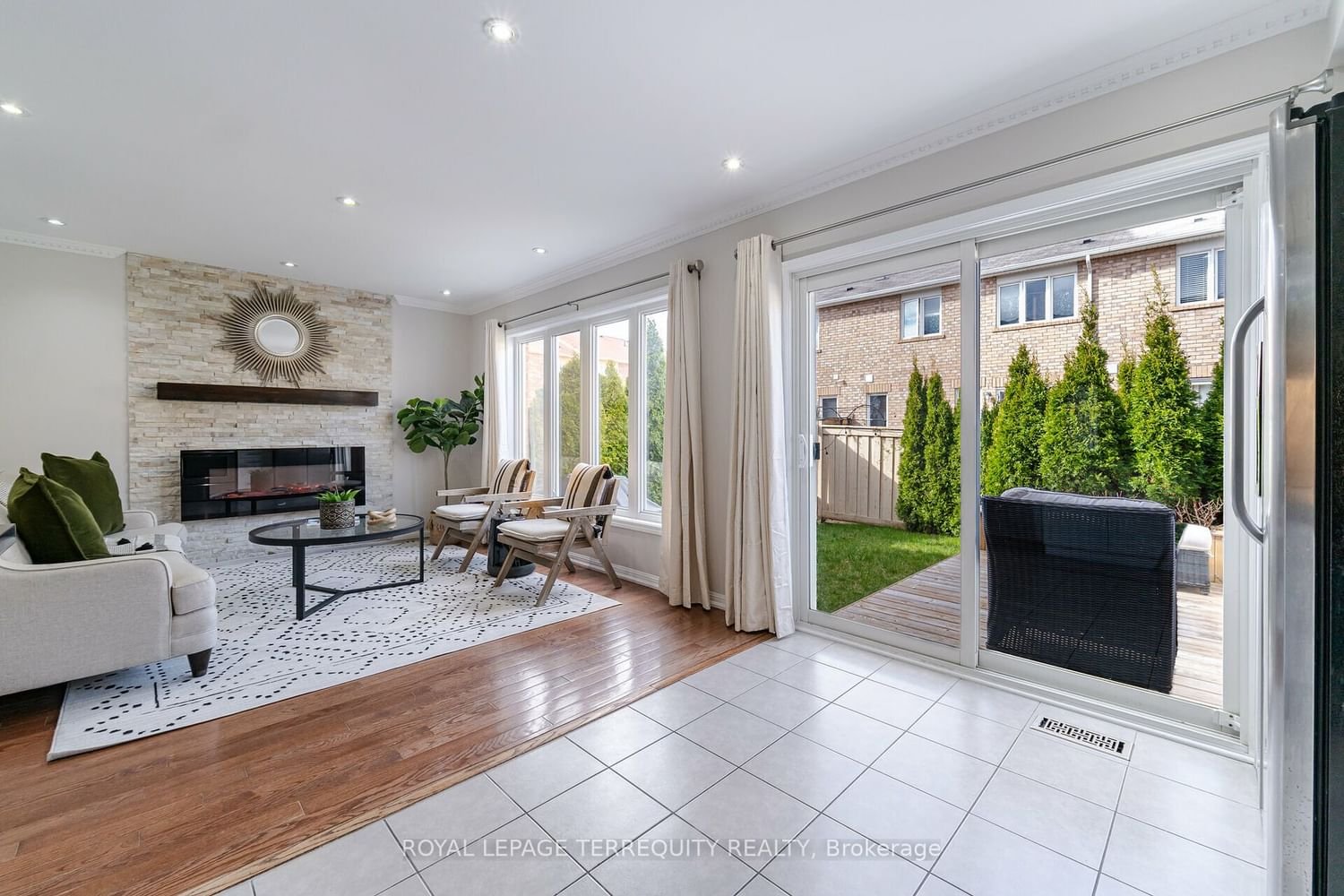$988,000
$***,***
3-Bed
3-Bath
1100-1500 Sq. ft
Listed on 4/14/24
Listed by ROYAL LEPAGE TERREQUITY REALTY
This Sun-Filled Exquisite Fully Upgraded Townhouse In Milton's Highly Sought After Neighbourhood Of Willmott Offers An Elegant Open-Concept Design. With Crown Moulding, Pot Lights, Quartz Kitchen Counters And Oak Staircase, Hardwood Floors Throughout, Leading To A Landscaped Backyard With In-Ground Sprinkler System, Privacy Trees And Deck. Spacious Bedrooms, Including A Primary Suite With A Walk-In Closet And En-Suite Bathroom, Ensure Comfort. A Fully Finished Basement With A Wet Bar And One Of 2 Stonewall Electric Fireplaces Adds Luxury. Within Walking Distance To Schools, Groceries, The LCBO, And Banking, This Move-In-Ready Home Blends Sophistication With Convenience, Providing An Ideal Setting For Family Living In A Sought-After Community.
W8243114
Att/Row/Twnhouse, 2-Storey
1100-1500
6+2
3
3
1
Built-In
3
Central Air
Finished
Y
Brick Front, Vinyl Siding
Forced Air
Y
$3,270.16 (2023)
80.38x23.00 (Feet)
